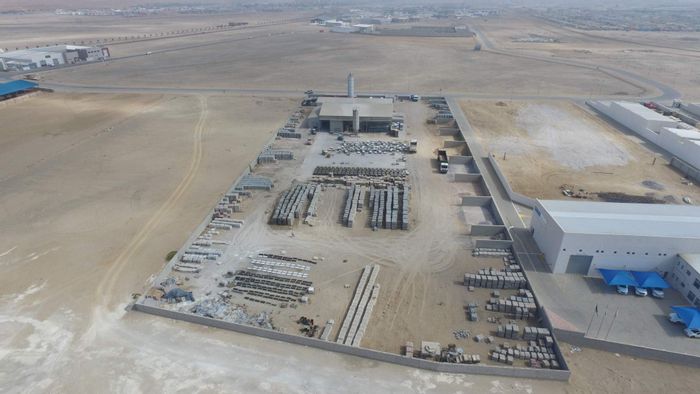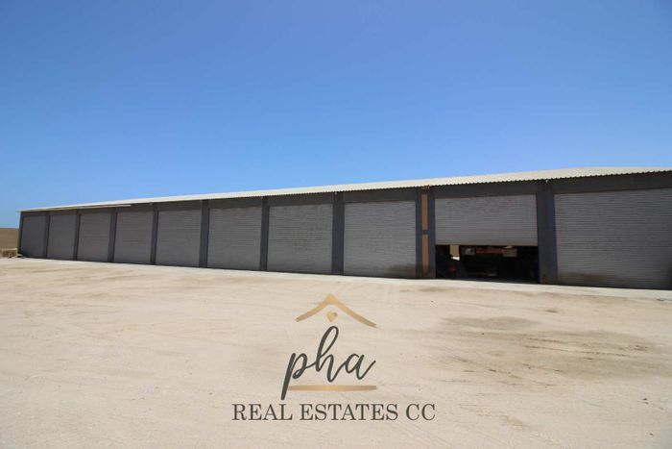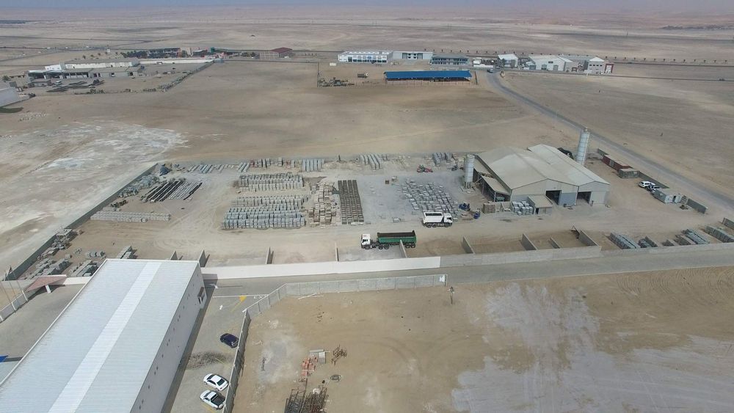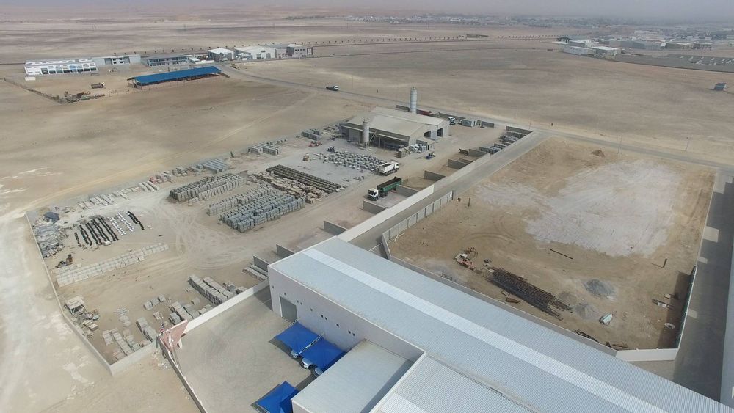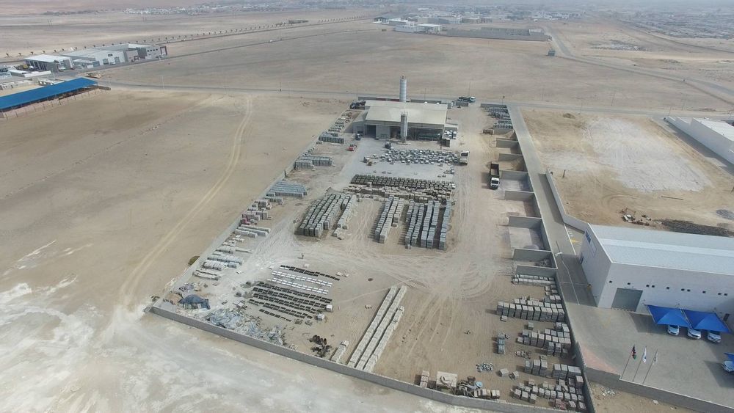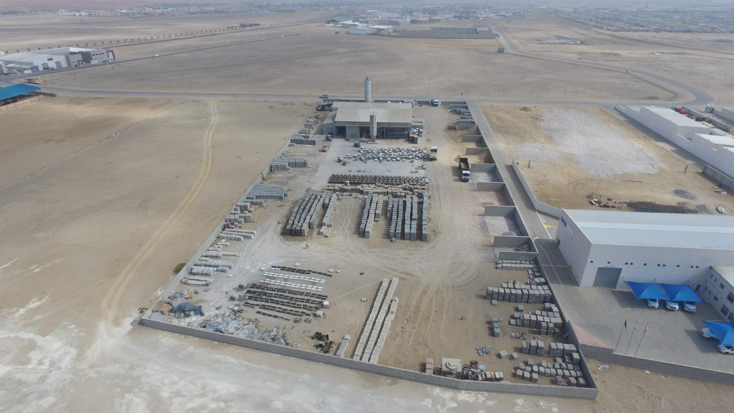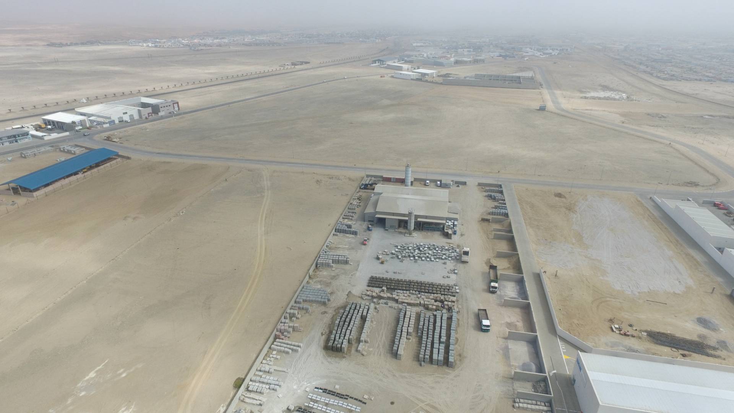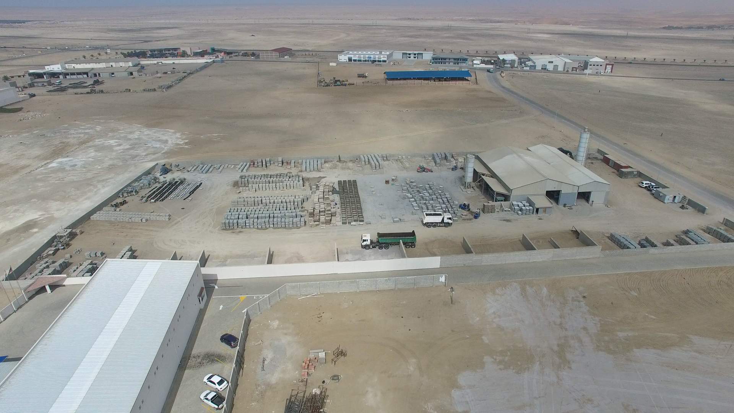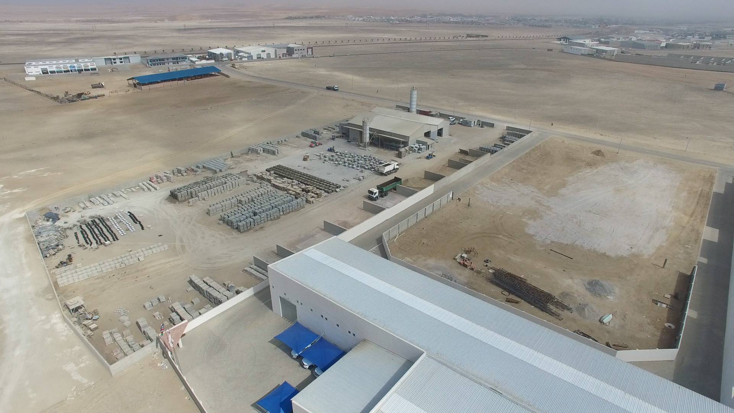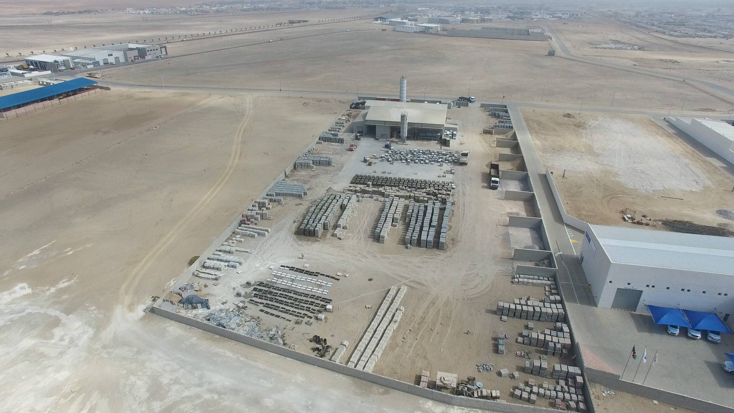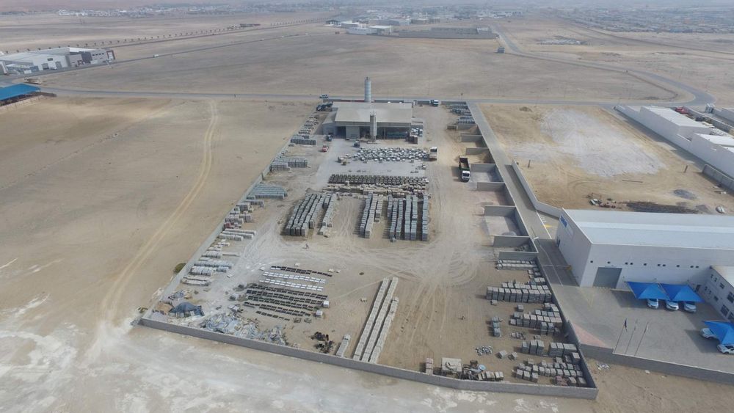
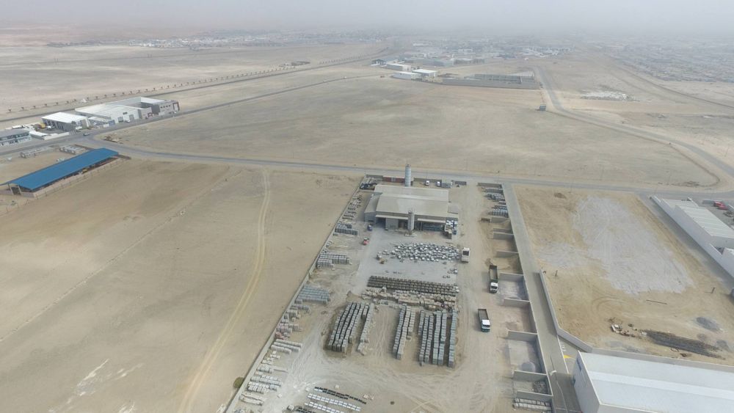
Heavy Industrial park with boundary wall & Workshop / Warehouse
Description:
Erf size – 13055 sqm
Zoning – Heavy Industrial
Workshop – 1116 sqm
Ablutions/store – 55 sqm
Comprises:
A large open plan workshop/warehouse area, with attached ablutions and storeroom.
Paving, security arrangements, wash bay, lean-to, concrete loading platform etc. Boundary wall & retaining walls
Power connection – 3 phase (400 amp breaker) Solar rental contract in place and installed should there be any interest to take over the lease.
