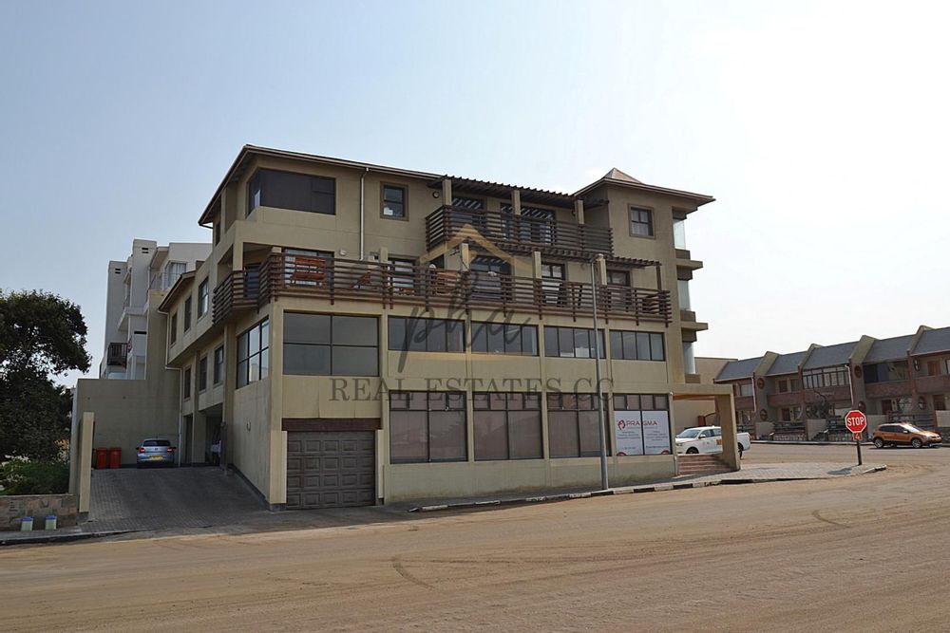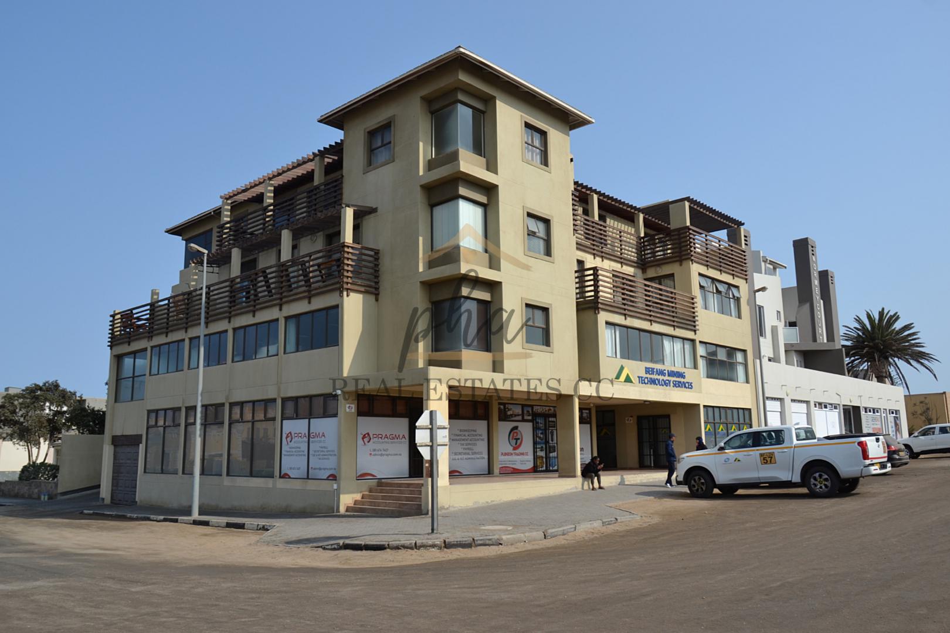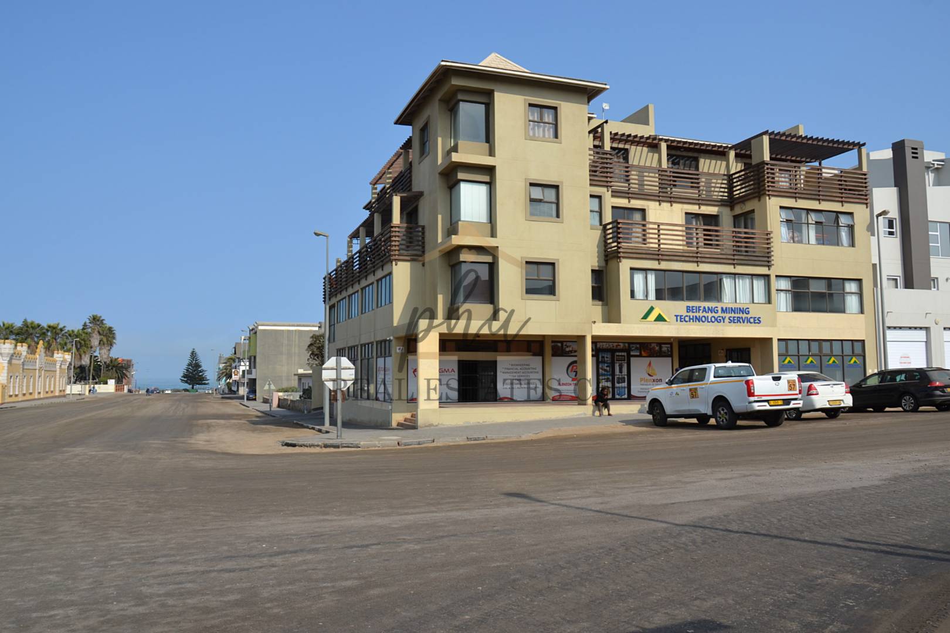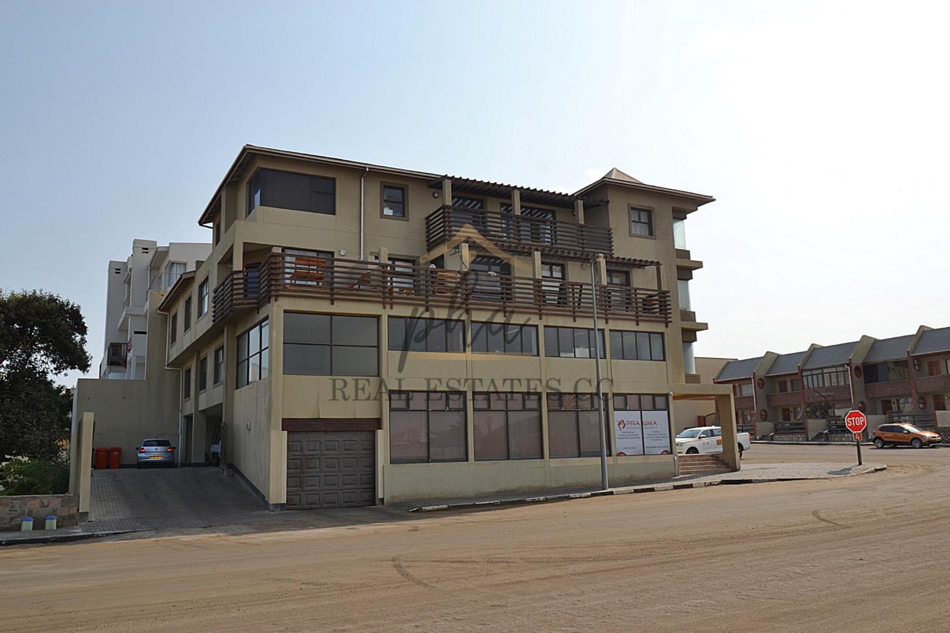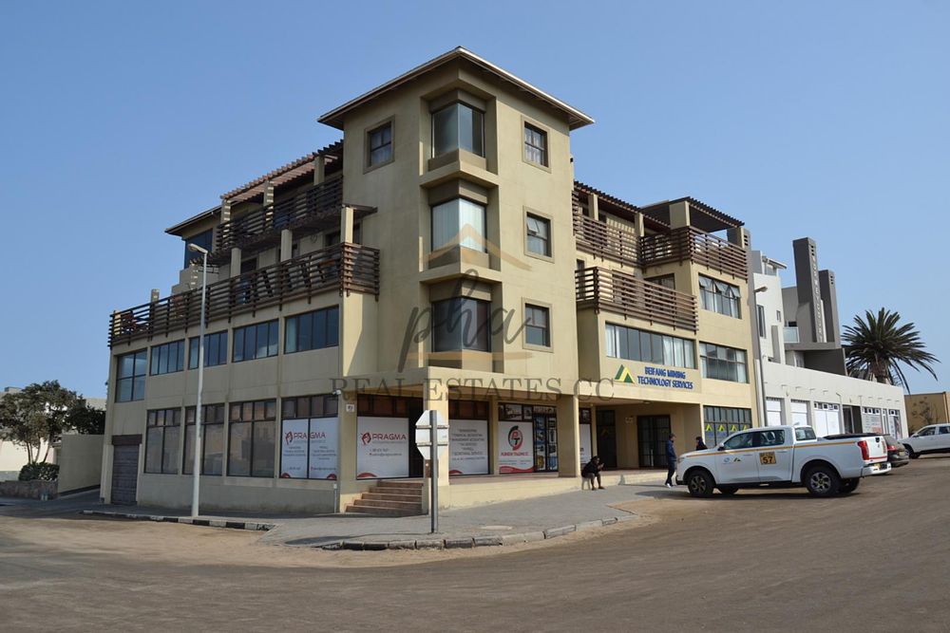
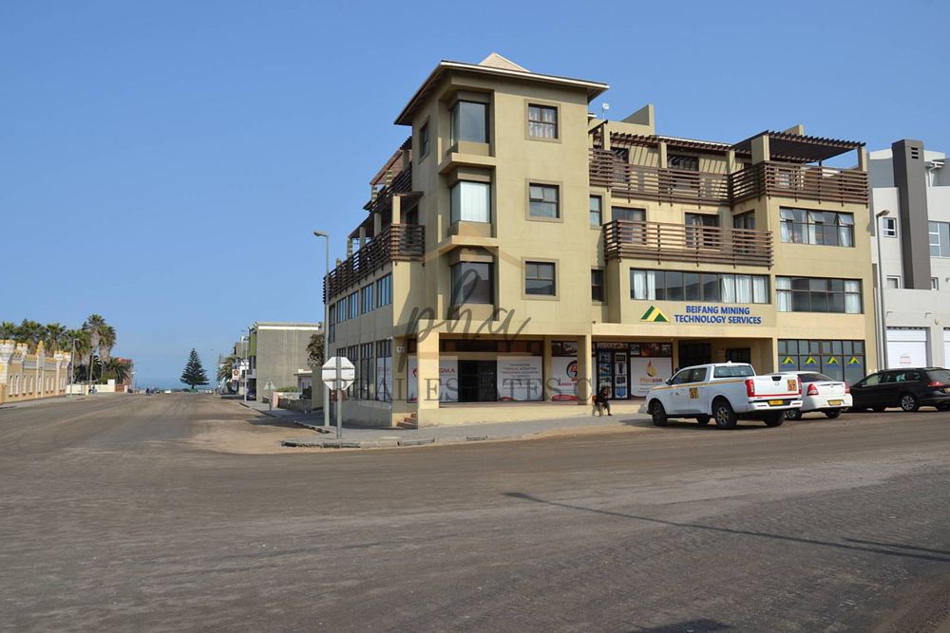
Looking for a prime commercial investment? This 4-storey business building in the heart of Swakopmund Central offers unparalleled opportunity and potential for high returns.
The detailed description is as follows:
- Commercial units (GF) 194 m2
- Offices (FF) 316 m2
- Apartments (SF) 308 m2
- Penthouse (Forth floor) 190 m2
- Balconies 95 m2
- Garages 133 m2
- Basement 348 m2
- Elevator
- Entrance gates
- Metre rooms 3 m2
- Passages & staircases 285 m2
- Paving 185 m2
- Retaining walls 90 m
- Toilets 2 m2
- Walls / fencing 20 m
- Land 500 m2
Commercial units (GF) The 3 commercial units comprise of a retail area, kitchenette and toilet. Sink cabinets have been fitted in the kitchenettes.
Offices (FF) The offices each comprise of an open-plan office area, kitchenette and a toilet. Sink cabinets have been fitted in the kitchenettes.
Apartments (SF) The kitchens have been fitted with BIC’s, oven, hob, and extractor, whilst BIC’s have been fitted in the bedrooms. Each apartment comprises of an open-plan lounge – dining area – kitchen, passage, main bedroom with en-suite bathroom, bedroom, and bathroom.
Penthouse (Fourth floor) The kitchen has been fitted with BIC’s, oven, hob, and extractor. BIC’s have been fitted in the bedrooms. The penthouse comprises of an open-plan kitchen – dining area – lounge – family room, main bedroom with en-suite bathroom, passage, toilet, 2 bedrooms, and a bathroom.
Garages (Basement) Five garages are located in the basement, each fitted with a remote overhead sectional door.
Total area of 1186m2
Erf 500m2
Property is registered in CC.
This property is a solid investment opportunity with the potential to generate consistent rental income or serve as headquarters for your business. Swakopmund Central’s strategic location makes this building a prime choice for investors seeking growth in a thriving market.
Don’t miss out on this exclusive offer! For more information or to schedule a viewing, contact me today!
