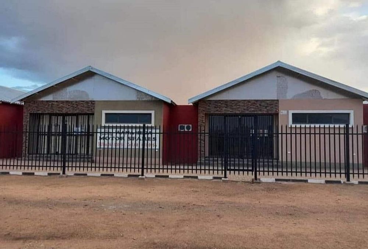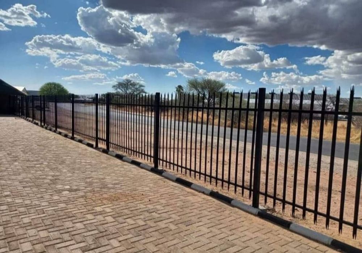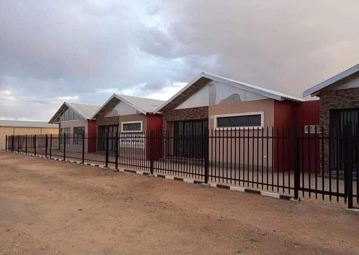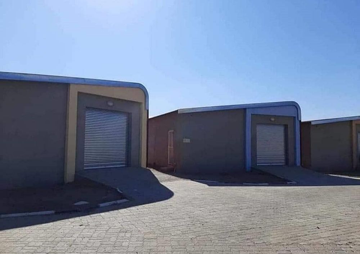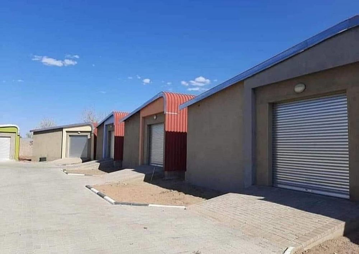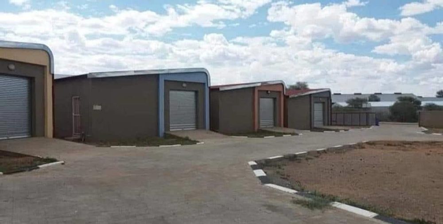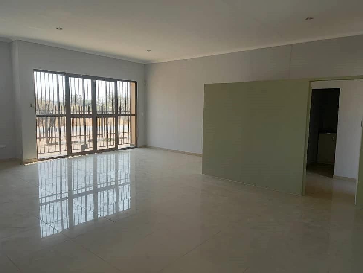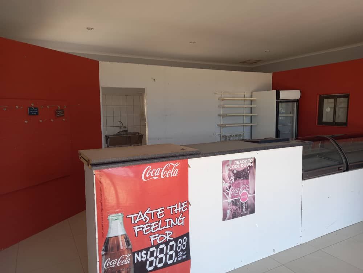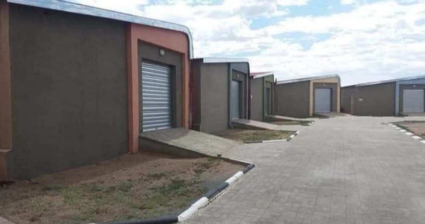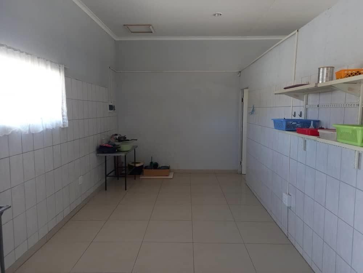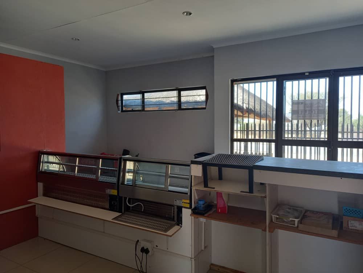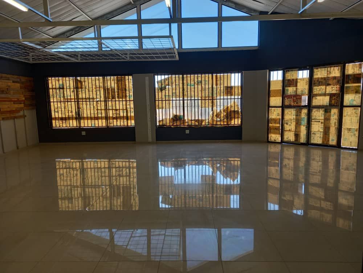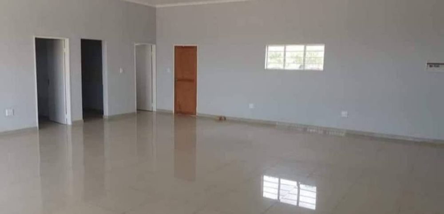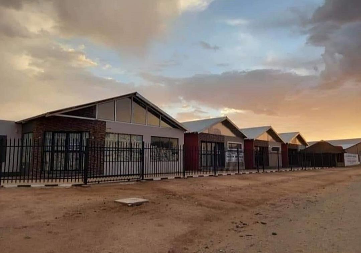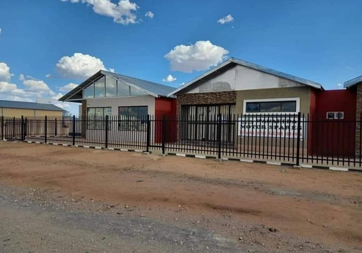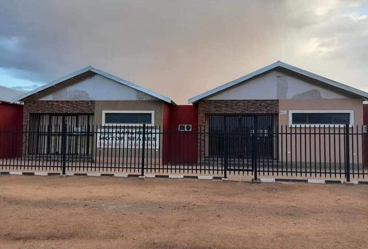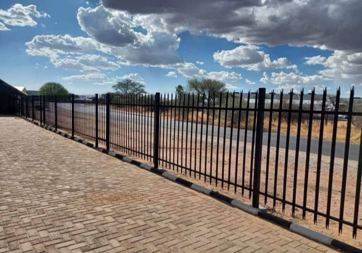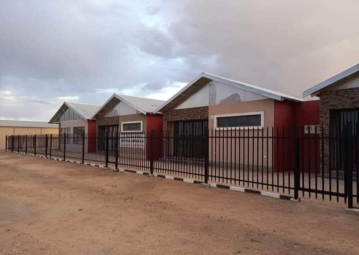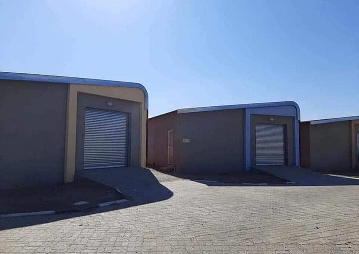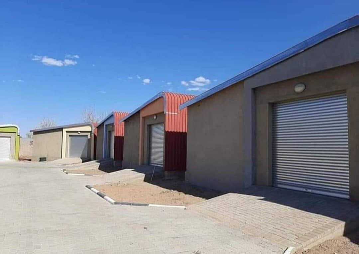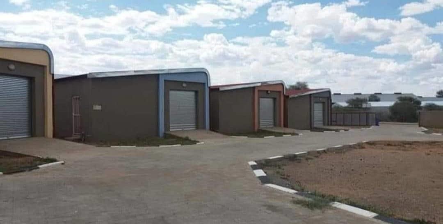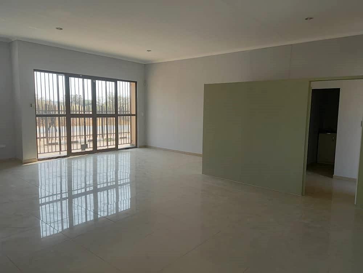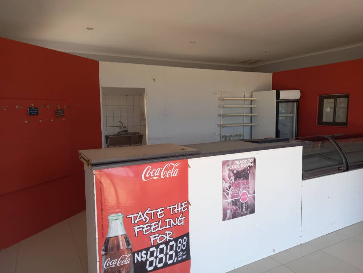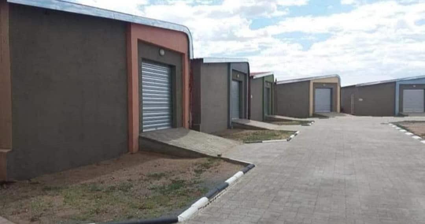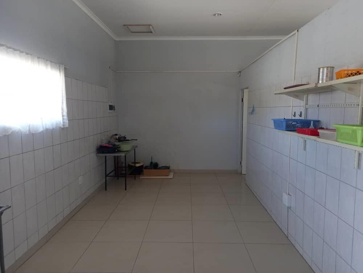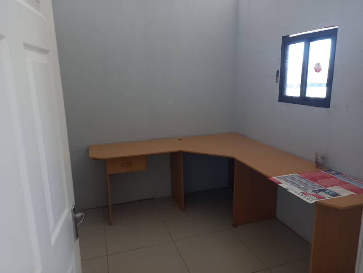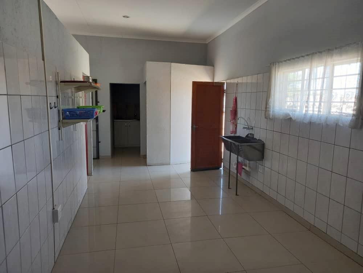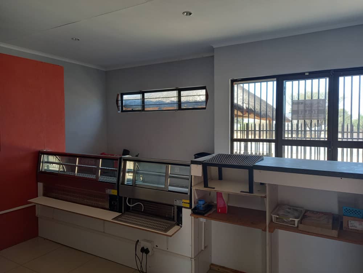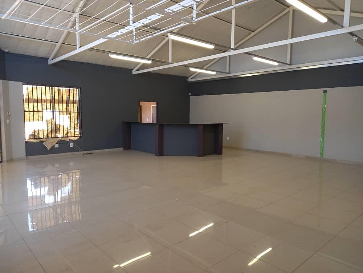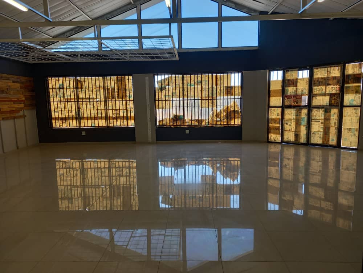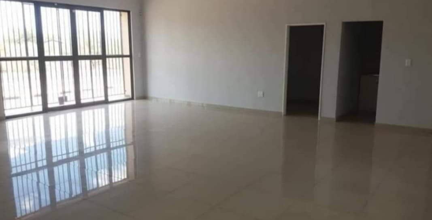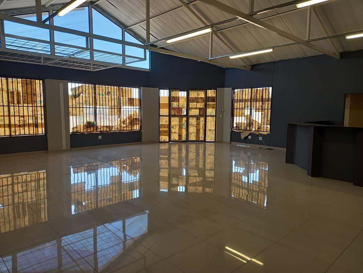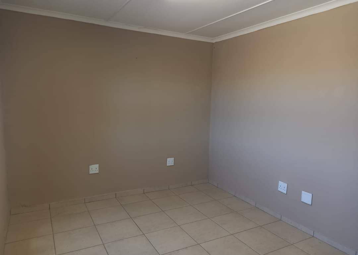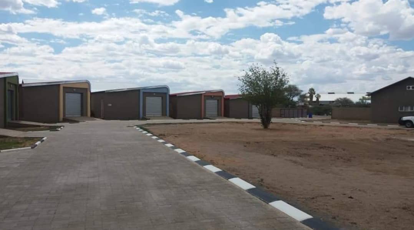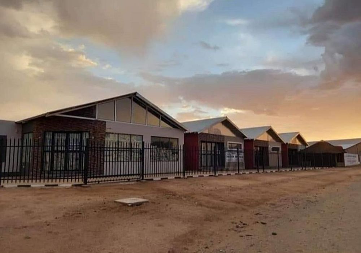
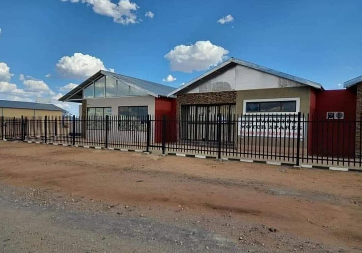
Located in the industrial area in Okahandja with huge space and endless potential.
Erf size is 5 527 m2 enclosed via cement brick/concrete block walling and accessed via steel fabricated sliding gate.
Interlocked paved driveway/parking internally and to the frontage of main buildings.
With twelve warehouse/workshops, ablution block & office/shop units bordering the northern side of the plot.
Main Building
Single storey building. Gable IBR roof on timber/steel trusses and soft boarded ceilings throughout. Extended eaves overhang. Concrete brick walls/rendered plastered and painted internally/externally. Aluminum framed windows throughout. External aluminum sliding and burglar proofed to the main shops. Part natural stone cladding to entrances.
Internal awning wooden paneled/flush doors. Solid concrete floors and porcelain throughout.
Kitchenette with single stainless sinks incorporated in floor cabinet and part glazed wall tiles. WC room to each unit with water closet/wash hand basin and glazed wall tiles. Internal partitioning to units as type of accommodation required. Thatched roof lapa with timber pole support to the frontage. Interlocked paved frontage/to main entrances and tiled steps.
Accommodation
Subject buildings to northern side of plot comprises four units each with big room/part partitioned, WC room, kitchenette and storeroom.
Warehouse/workshops/ablution
Single storey building. Lean-to IBR roof on timber/steel trusses and open ceilings. Concrete brick walls/rendered plastered and painted internally/externally. Part IBR cladded wall façade to right side of each unit. Steel framed windows to each unit. Main entrance via galvanised roller shutter door and additional side flush door. Concrete floors and screeded.
Workshops fitted with steel washing traughts attached to walls. Fully interlocked paved driveways/parking area to frontage of units/within yard. Ablution block with water closet and wash hand basin.
Main Building/shops - 370 m2
Thatched lapa - 18 m2
Warehouse units - 778 m2 / (10 units @ 77.85 m2)
Ablution block - 10 m2
