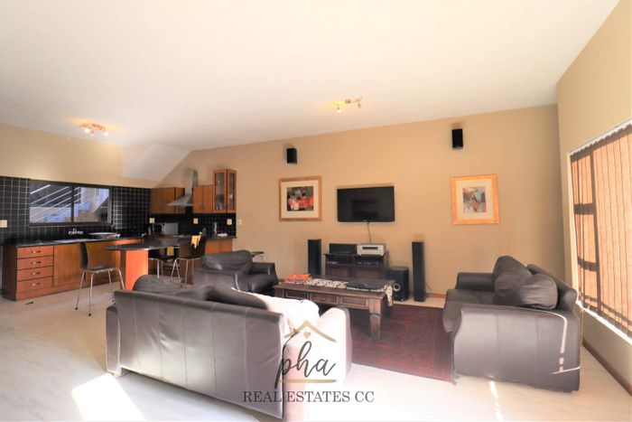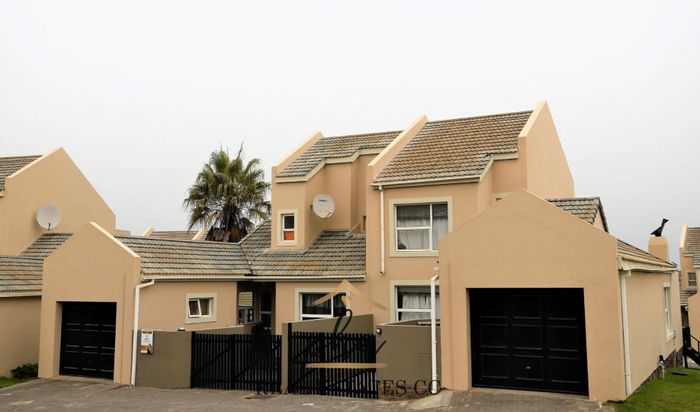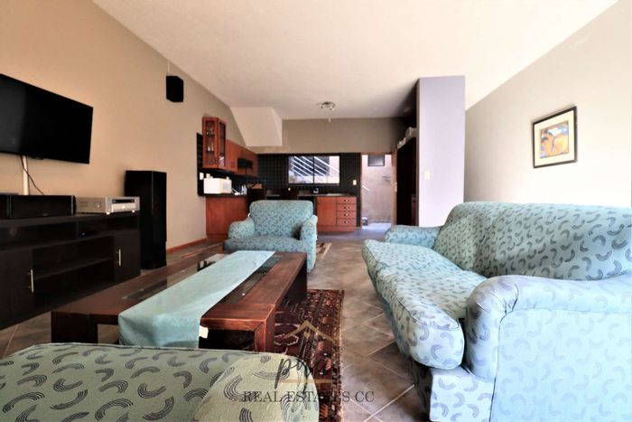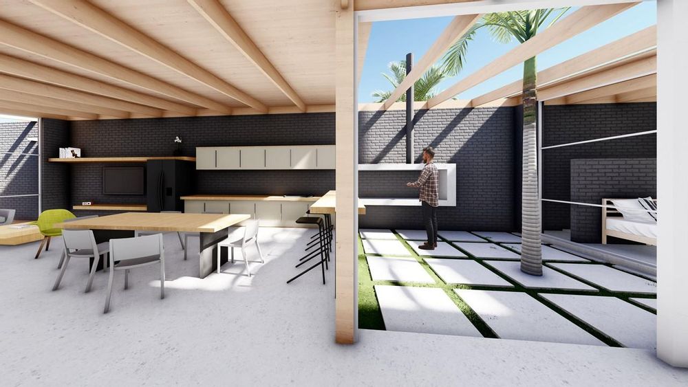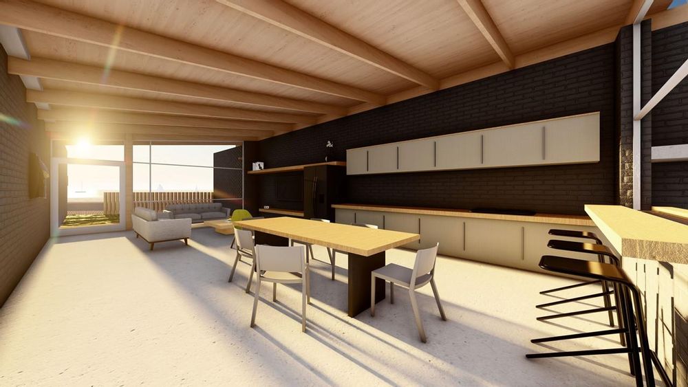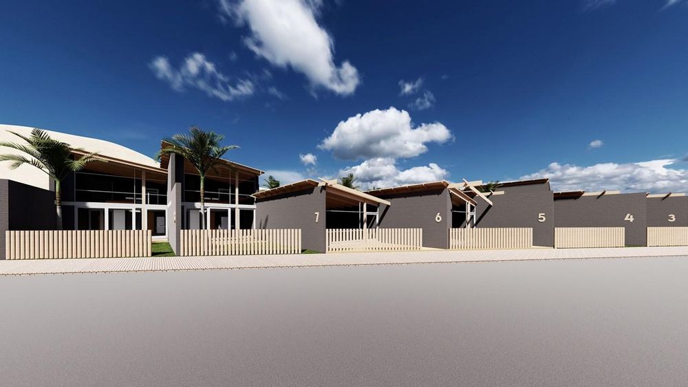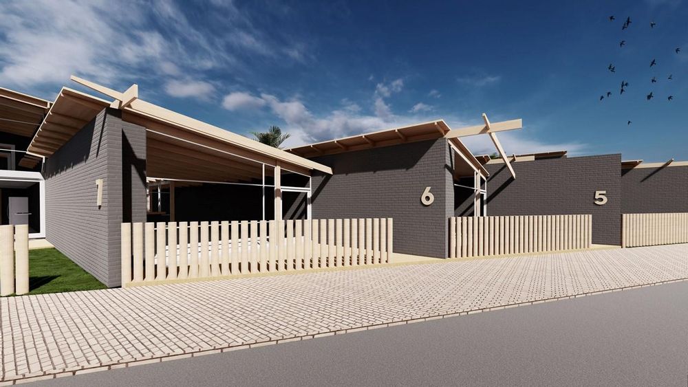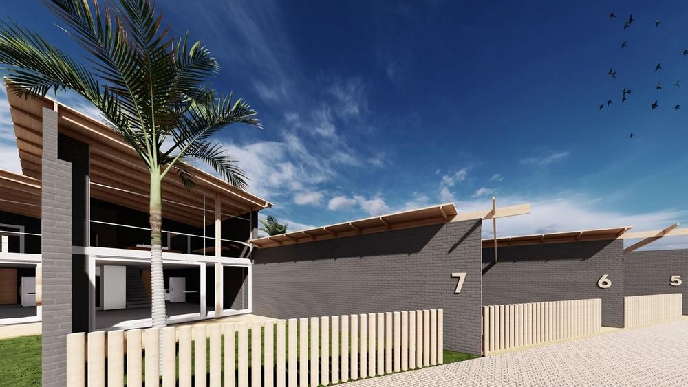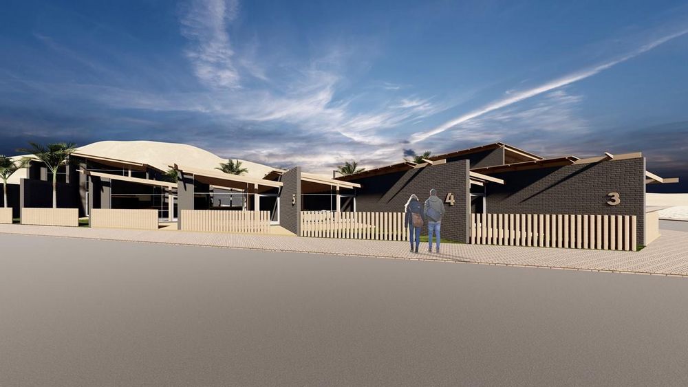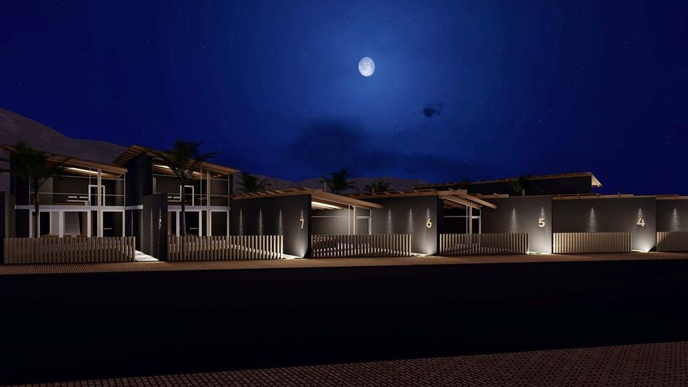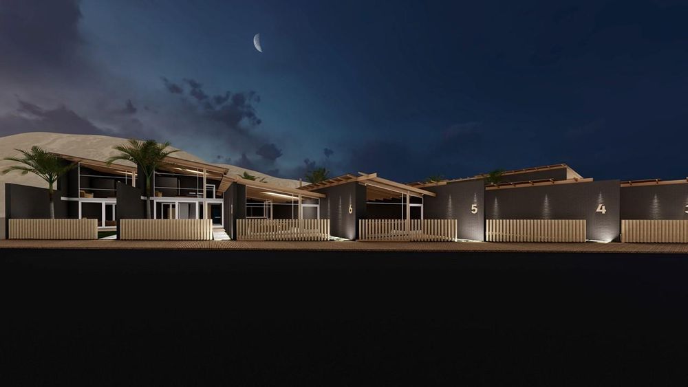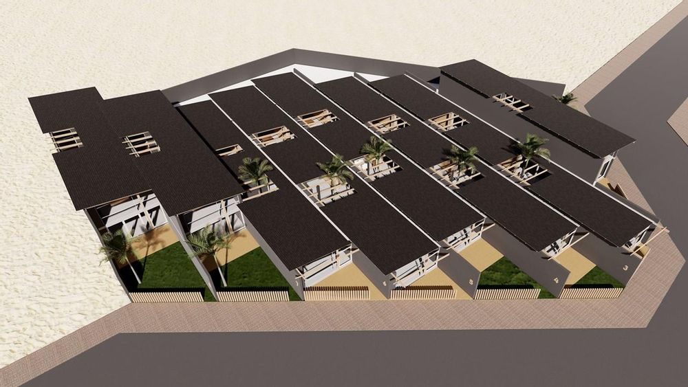
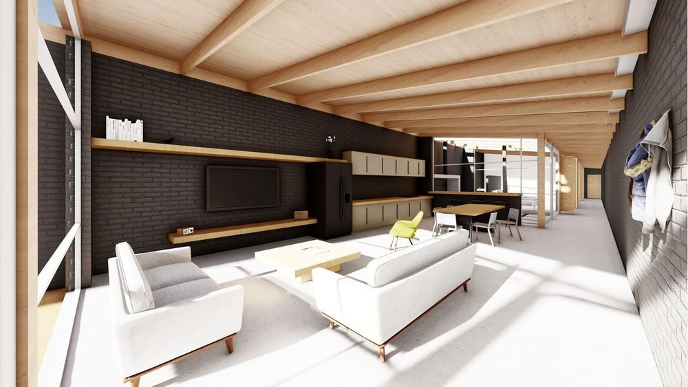
Exciting new development!
Modern design and walking distance to the beach.
Unit features:
Open plan living area with kitchen / dining / lounge area - opens up to patio with deck.
Main bedroom with en-suite bathroom (shower, double basins, bath)
2 Family bedrooms each with en-suite bathroom with shower.
Braai courtyard
Garden courtyard
Double basins
Finishes:
Floors - allowance of N$350/m2
Walls - Plaster and paint, with sabs paint colour to architects approval
Ceilings - Exposed concrete ceilings to be sealed or painted / exposed timber ceilings to be stained or painted.
Roof - Unigum or similar plywood substrate
Doors/eindows - white powder coated aluminium
Joinery - Engineered stone / timber tops, built in cupboards as per plan.
Security - Alarm system
Electrical fittings - To be finalized at a later stage pc sum allowed.
Sanitary - Hans Grohe sanitary items or similar and approved.
Appliances - Defy cooktop, oven and extractor.
Points for washing machine and dishwasher.
Space for wash line in garage.
Bathroom wall tiles in shower allowance N$250/m2.
General:
Garage = 35.28
Ground floor = 154.91m2
Braai courtyard = 19.94m2
Garden courtyard = 14.73m2
Deck = 9.18m2
Contact us for more information.
